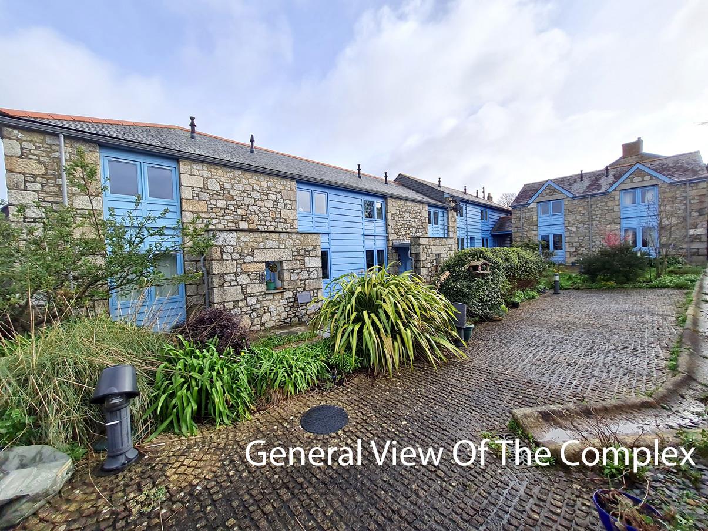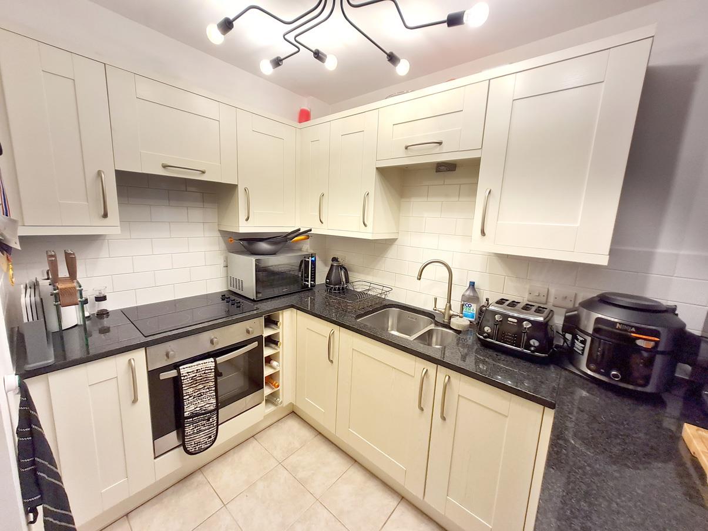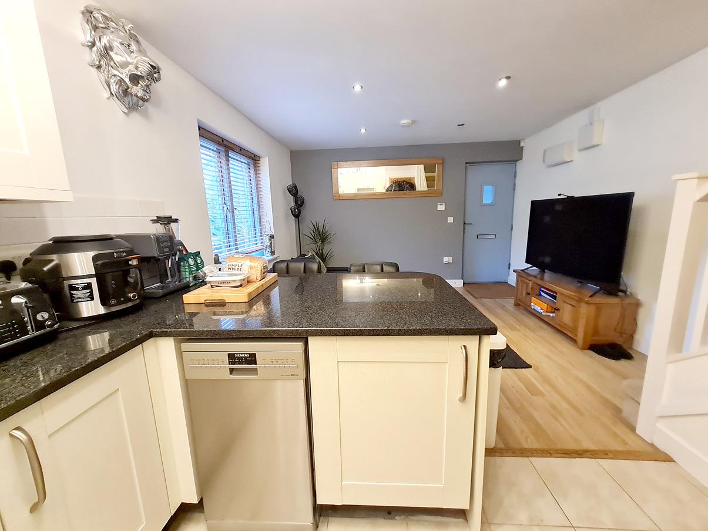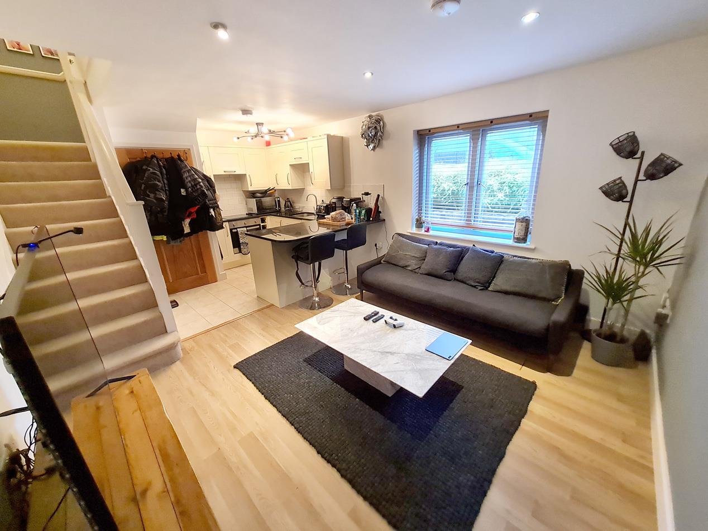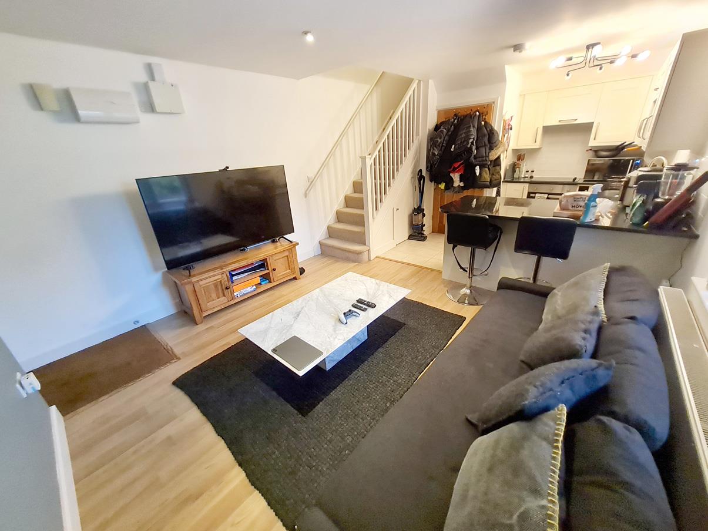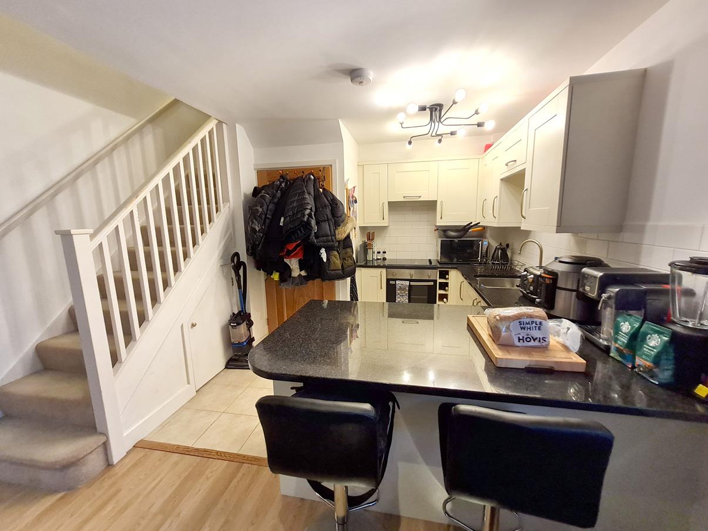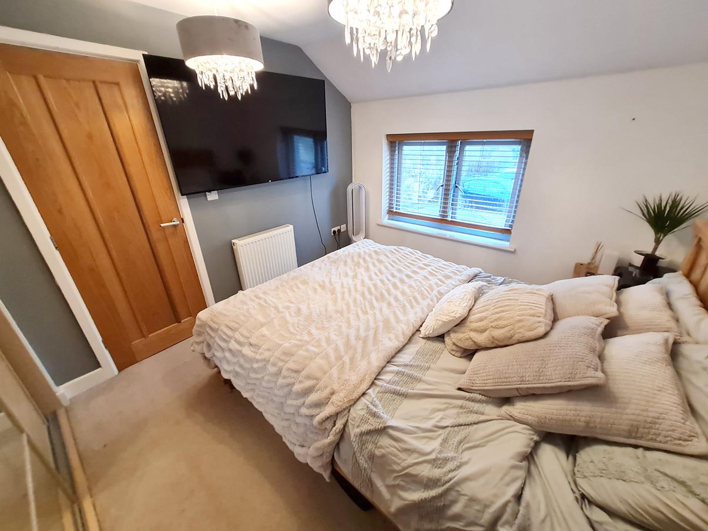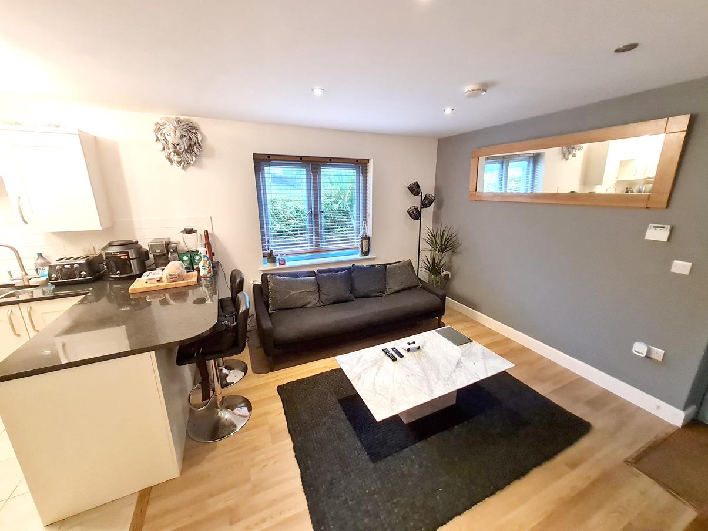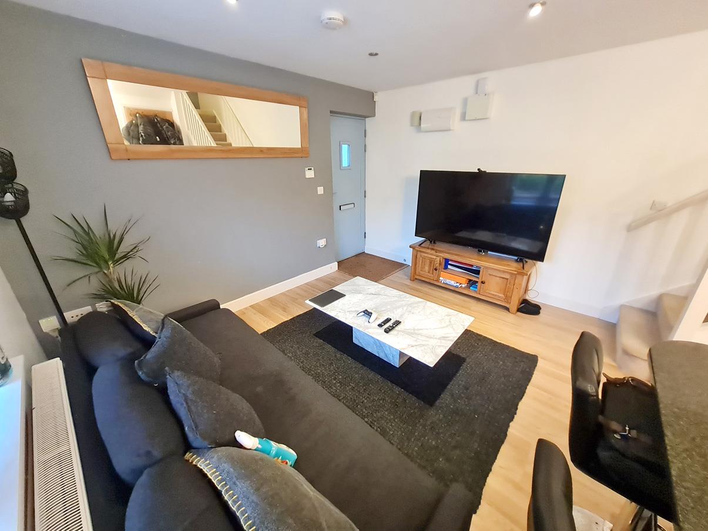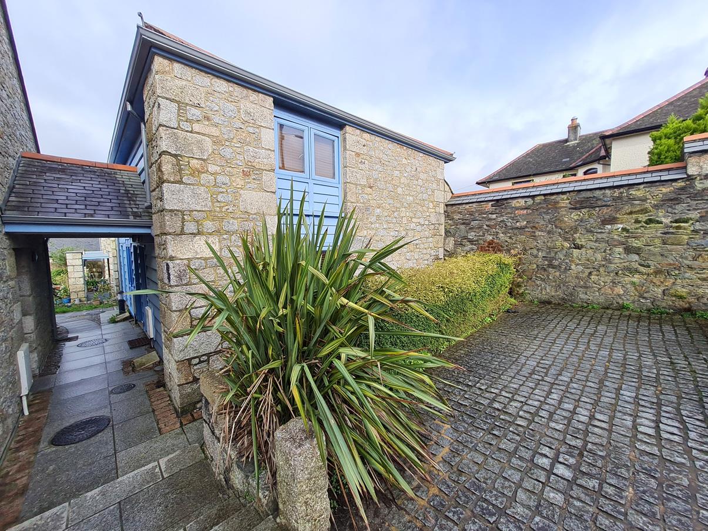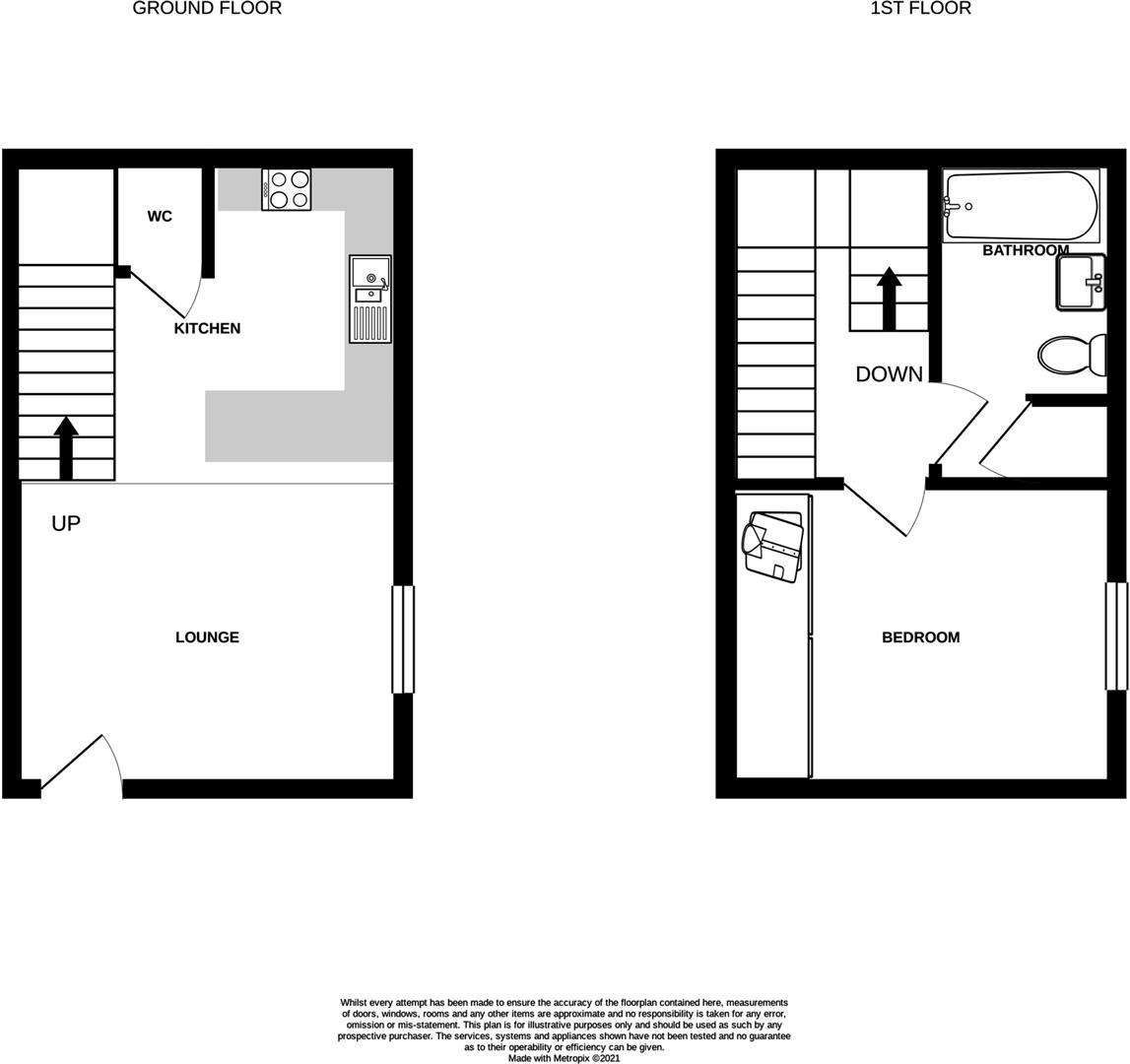The Old School Yard, Shute Hill, Helston
PRICE GUIDE £185,000.00
| Bedrooms | 1 |
| Bath/Shower rooms | 1 |
| Receptions | 1 |
The Old School Yard, Shute Hill, Helston
PRICE GUIDE £185,000.00
The Old School Yard is a small and well regarded collection of modern properties located around attractive and well tended communal courtyard gardens. Boasting a contemporary kitchen with polished granite worktops, a handy breakfast bar and pleasant open plan lounge. The property is designed with modern living in mind. Upstairs the double bedroom is well served by fitted wardrobes, whilst the bathroom suite is nicely appointed with a useful adjacent utility area.
The residence would seem to be well suited to the needs of first time buyers as well as buyers seeking an investment property. The property benefits from an allocated parking space, gas fired central heating and double glazing.
The accommodation, on the ground floor, comprises an open plan lounge, fitted kitchen and cloakroom. Upstairs there is a double bedroom and bathroom.
Helston itself is a bustling market town that stands as a gateway to The Lizard Peninsula which is designated as an area of outstanding natural beauty with many beautiful beaches, coves and cliff top walks. The town has amenities that include, national stores, supermarkets, doctor surgeries, churches and also many clubs and societies. There are a number of well regarded primary schools, a comprehensive school with sixth form college and a leisure centre with indoor heated pool.
THE ACCOMMODATION COMPRISES (DIMENSIONS APPROX)
Covered porch with front door to -
LOUNGE
3.73m x 2.97m max measuremen (12'3" x 9'9" max me
An open plan room with wood effect flooring, electric consumer unit, recessed spotlighting and a window to the side aspect. Opening to -
KITCHEN
2.97m x 2.87m narrowing to 1.73m (9'9" x 9'5" nar
A well appointed modern fitted kitchen with polished granite working top surfaces incorporating a one and a half bowl stainless steel sink with a side drainer and swan's neck mixer tap and electric ceramic hob with hood over. There are a useful range of drawers and cupboards with complimenting wall units above, wine rack and auseful breakfast bar arrangement. Integrated appliances include an electric oven and fridge. Space is provided for a dishwasher. There is white metro style tiling to some walls, striking feature lighting, tiled flooring, door to the understairs storage cupboard and door to -
CLOAKROOM
With a low level W.C., wall mounted wash handbasin with a tiled splashback and shaving light over, extractor and tiled flooring.
A staircase rises to a half landing and in turn to the first floor.
FIRST FLOOR
LANDING
With white balustrade, loft hatch to the roof space and doors off to the bathroom and to -
BEDROOM
2.95m x 2.92m plus built-in wardrobe (9'8" x 9'7"
A pleasant double bedroom with useful built-in wardrobes having sliding doors, hanging rail and storage, housing the central heating boiler. There is a window to the side aspect.
BATHROOM
Comprising a white suite with a 'P' shaped bath with tiled surround, shower screen and shower attachment, low level W.C. with concealed cistern and an attractive wash handbasin mounted within a vanity unit with storage cupboard under and mirror and shaving light over. The walls are partially tiled, with tiling to the floor. Chrome ladder style towel rail, spotlighting, extractor and door to the utility cupboard with shelving and spaces are provided for a washing machine and tumble dryer.
OUTSIDE
There are well maintained communal grounds and gardens for occupants to use. These would seem a pleasant space in which to sit out and relax. The property has covered entrance with a pathway that runs to the side. There is an allocated parking space together with a communal refuse store and recycling area.
AGENTS NOTE
We are advised by the vendor that all residents form part of a management company and an annual fee, currently circa £150.00, is paid to maintain the gardens, courtyard and lighting.
CONSERVATION AREA
We understand this property is located in a conservation area. For details of conservation areas visit Cornwall Mapping and use the Council's interactive map.
SERVICES
Mains electricity, water, drainage and gas.
COUNCIL TAX BAND
Council Tax Band B
DIRECTIONS
WHAT 3 WORDS - influence.tinned.pilots
Driving from our office proceed up Wendron Street, into Godolphin Road turn right into Sanctuary lane , proceed to the end where the old School Yard will be in front of you.
VIEWING
To view this property or any other property we are offering for sale, simply call the number on the reverse of these details.
ANTI-MONEY LAUNDERING
We are required by law to ask all purchasers for verified ID prior to instructing a sale
PROOF OF FINANCE - PURCHASERS
Prior to agreeing a sale, we will require proof of financial ability to purchase which will include an agreement in principle for a mortgage and/or proof of cash funds.
DATE DETAILS PREPARED
20th February, 2024.
DISCLAIMER
IMPORTANT AGENTS NOTES: Christophers Estate Agents for themselves and the vendors or lessors of this property confirm that these particulars are set out as a general guide only and do not form part of any offer or contract. Fixtures, fittings, appliances and services have not been tested by ourselves and no person in the employment of Christophers Estate Agents has any authority to give or make representation or warranty whatsoever in relation to the property. All descriptions, dimensions, distances and orientation are approximate. They are not suitable for purposes that require precise measurement. Nothing in these particulars shall be taken as implying that any necessary building regulations, planning or other consents have been obtained. Where it is stated in the details that the property may be suitable for another use it must be assumed that this use would require planning consent. The photographs show only certain parts and aspects of the property which may have changed since they were taken. It should not be assumed that the property remains exactly the same. Intending purchasers should satisfy themselves by personal inspection or otherwise of the correctness of each of the statements which are given in good faith but are not to be relied upon as statements of fact. If double glazing is mentioned in these details purchasers must satisfy themselves as to the amount of double glazed units in the property. The property location picture is supplied by a third party and we would respectfully point out that although they are regularly updated the area surrounding the property or the property itself may have changed since the picture was taken.

