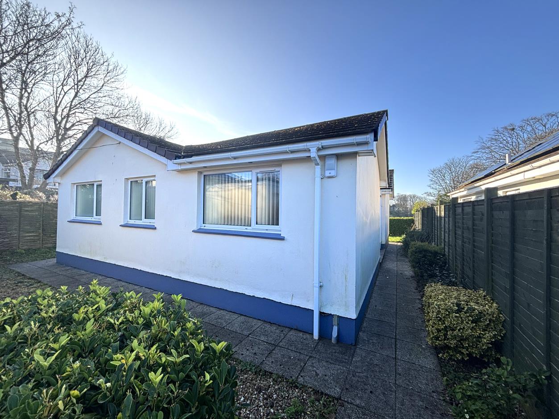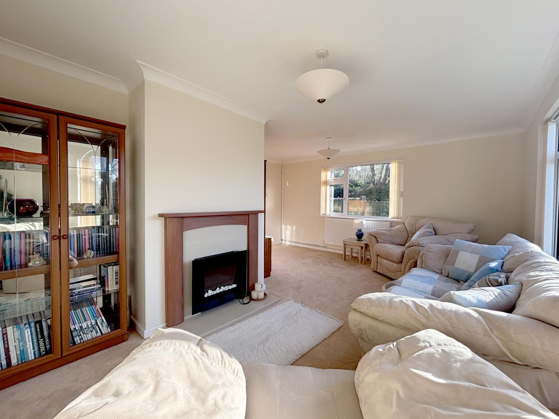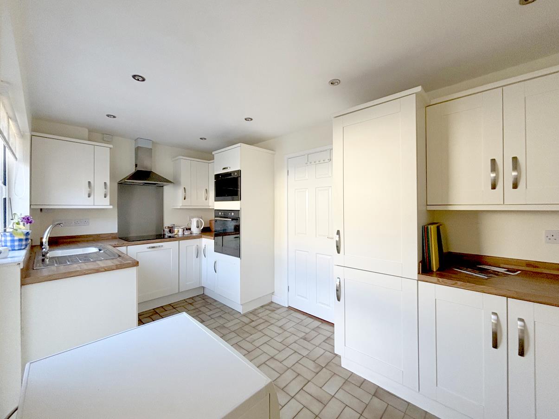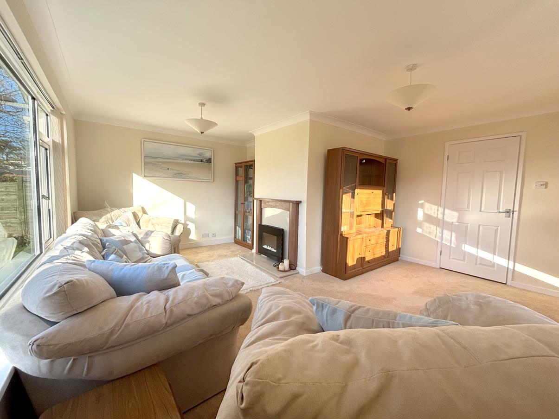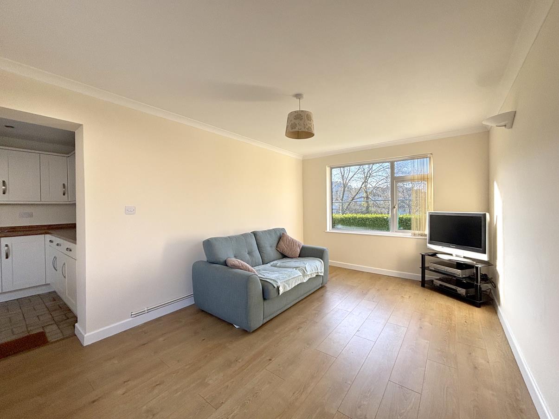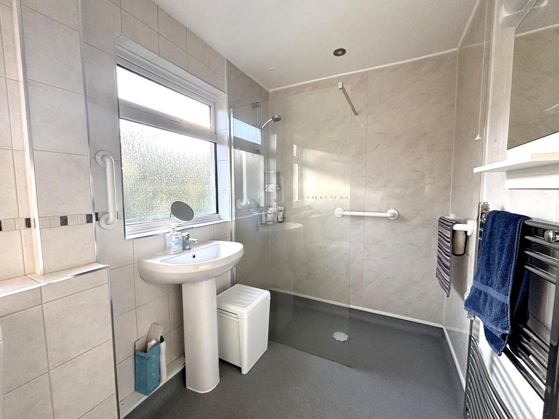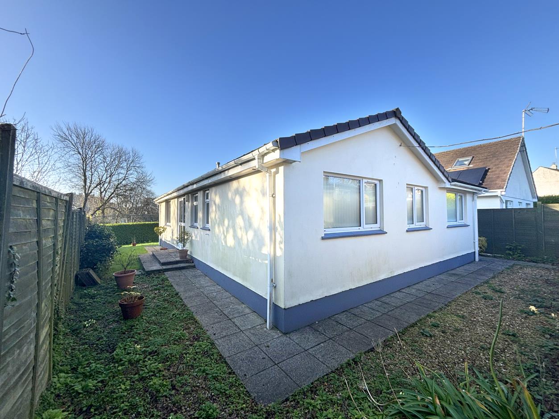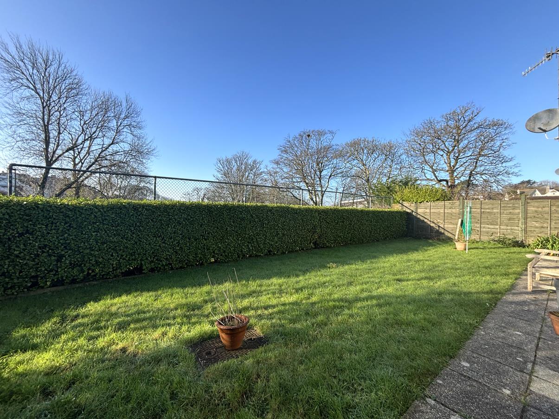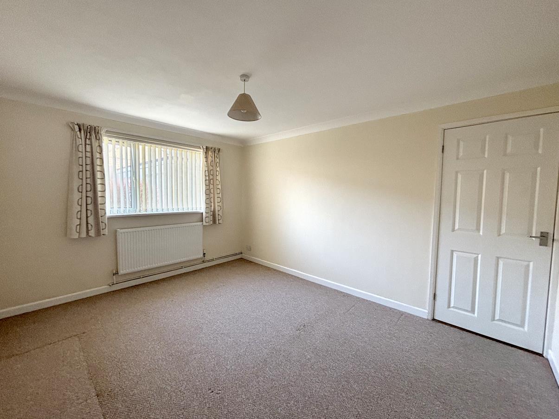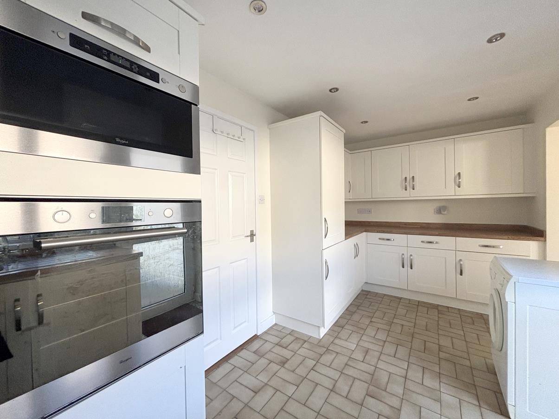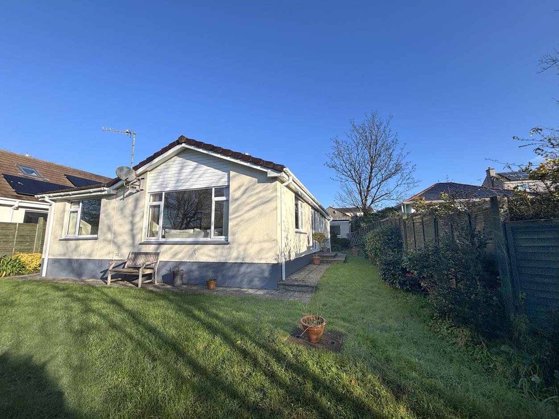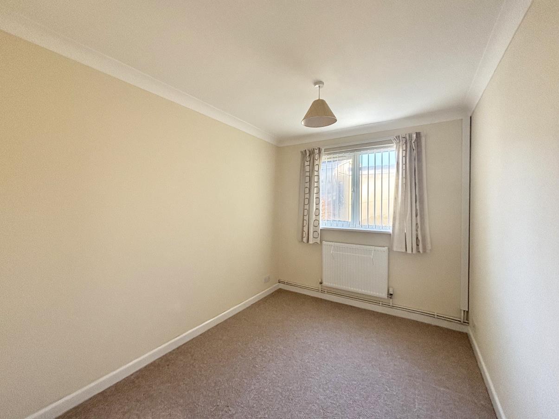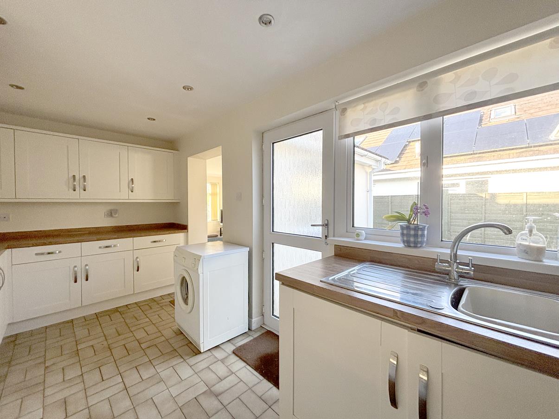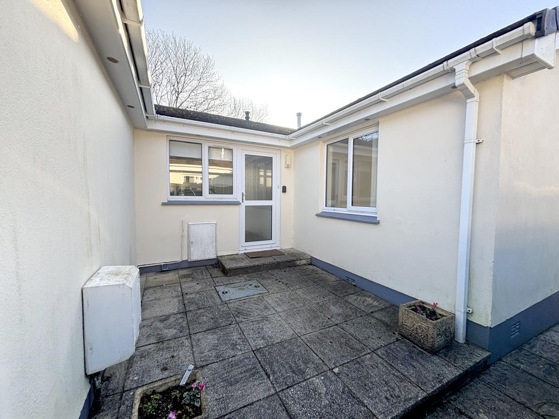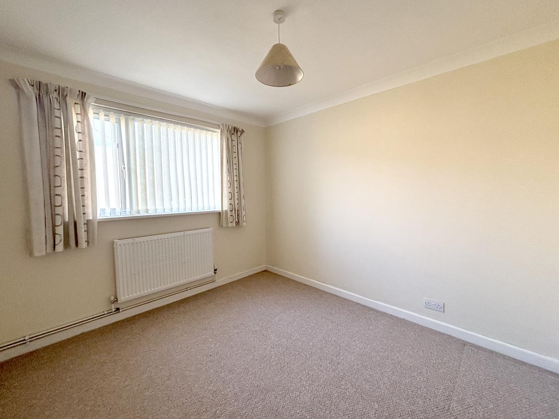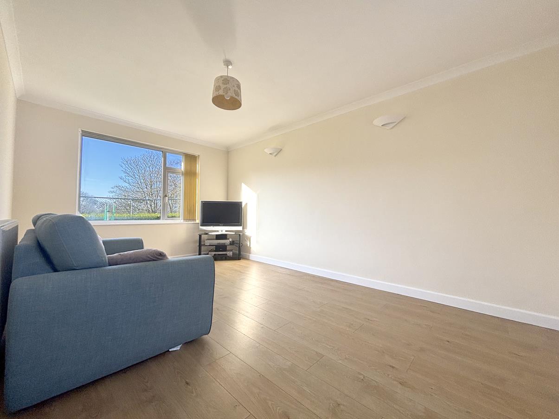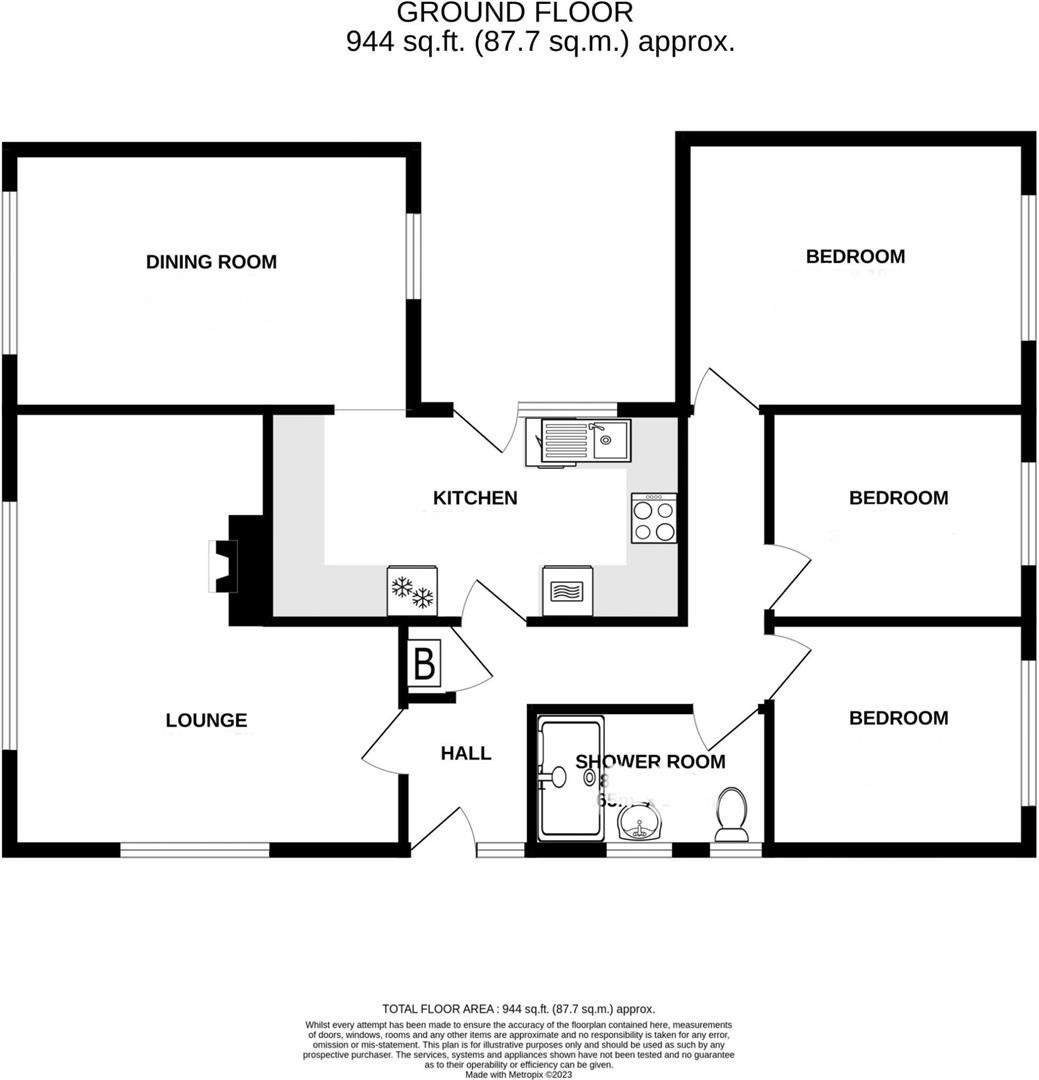Tenderah Road, Helston
PRICE GUIDE £325,000.00
| Bedrooms | 3 |
| Bath/Shower rooms | 1 |
| Receptions | 2 |
Tenderah Road, Helston
PRICE GUIDE £325,000.00
This well presented, three bedroom, bungalow offers spacious and versatile accommodation, ideal for both family living or retirement. Tucked away in a quiet spot yet with convenient access to the town centre, the well-regarded Parc Eglos Primary School and Helston Community College; this property is in a really enviable position.
The bungalow enjoys light and airy accommodation throughout, comprising an entrance hallway that leads to a modern kitchen with an adjoining dining room. This space is perfect for those who love to entertain, or could easily be transformed into a home office or children’s den, depending on your needs. The dual-aspect lounge is a particular highlight – light, cosy, and generously proportioned, making it an ideal space for the whole family to relax and unwind.
All three bedrooms are of a good size, ensuring ample space for both family and guests. The accommodation is completed by a practical wet room, offering both convenience and accessibility.
Externally, the property is set on a good-sized plot with a sunny aspect. The garden is mostly lawned and bordered by mature, established shrubs, creating a tranquil space to enjoy the outdoors. To the front, a driveway provides off-road parking, and a garage with power and light offers additional storage or workshop space.
This property offers flexibility, making it equally suitable as a family home or a retirement property. With its blend of comfort, convenience, it is ready for immediate purchase and offers an excellent opportunity to make your home in this much sought after area.
THE ACCOMMODATION COMPRISES (DIMENSIONS APPROX)
Obscured door and side screen to entrance hall.
ENTRANCE HALL
With airing cupboard housing Baxi wall mounted combi boiler, radiator, loft access and doors to various rooms.
KITCHEN
4.8m x 2.3m (15'8" x 7'6" )
With tiled floor. Fitted with a range of modern base and wall units with integrated appliances to include a dishwasher, eye level oven and grill and inset hob with stainless steel splashback, filter and light over. Integrated fridge/freezer. Window to rear and obscured double glazed door to rear and opening to dining room/second reception room.
DINING ROOM/SECOND RECEPTION ROOM
4.7m x 3m (15'5" x 9'10" )
A lovely versatile dual aspect room with windows to side and rear. Window to rear overlooking the garden and offering an attractive view across surrounding property to the countryside beyond.
LOUNGE
5.16m x 4.60m overall maximum measurements (16'11
'L' shaped. A spacious and light dual aspect room with windows to side and rear. Window to rear enjoying an attractive outlook. Radiator and contemporary style electric fire in decorative surround.
BEDROOM ONE
4m x 3.1m (13'1" x 10'2" )
Window to side and radiator.
BEDROOM TWO
3m x 2.7m (9'10" x 8'10" )
Radiator and window to the side.
BEDROOM THREE
3m x 2.3m (9'10" x 7'6" )
Radiator and window to the side.
WET ROOM
2.6m x 1.6m (8'6" x 5'2" )
With two obscured windows to the rear. Walk-in shower with aqua panelling to walls and chrome effect domestic hot water shower. Pedestal wash handbasin, low level W.C. and chrome effect ladder style radiator.
OUTSIDE
There is a driveway providing off road parking for several vehicles and leading to the garage. A gate accesses a path which runs around the perimeter of the bungalow and offers access to both the front and back doors. The bungalow sits in a lovely level plot which enjoys a good degree of privacy and a sunny aspect. To the rear the gardens are mainly laid to lawn with mature hedging and borders stocked with established shrubs. The gardens continue around the side of the property and to the rear where there is a low maintenance area of garden which is gravelled, again with borders stocked with established shrubs and plants. The garden is fully enclosed and offers a safe area for children and pets. There is a useful outside tap.
GARAGE
With up and over door, power and light. Window to the side.
SERVICES
Mains gas, electricity, water and drainage.
MOBILE AND BROADBAND
To check the broadband coverage for this property please visit -
https://www.openreach.com/fibre-broadband
To check the mobile phone coverage please visit -
https://checker.ofcom.org.uk/
DIRECTIONS
From our Helston office proceed up the road, taking the left hand turning into Cades Parc. Follow the road down the hill before turning right into Tenderah road by the park. Proceed up the road passing the school on your left and you will see shortly see the driveway for the property identified by a Christophers For Sale Board.
VIEWING
To view this property or any other property we are offering for sale please call the number on the reverse of the details.
AGENTS NOTE
Planning consent was granted in 2011 to alter and extend the property to provide for five bedrooms and three bathrooms. Plans can be viewed on the online planning register under reference PA11/08122. This consent has now lapsed but could be re-applied for.
ANTI-MONEY LAUNDERING
We are required by law to ask all purchasers for verified ID prior to instructing a sale
PROOF OF FINANCE - PURCHASERS
Prior to agreeing a sale, we will require proof of financial ability to purchase which will include an agreement in principle for a mortgage and/or proof of cash funds.
DATE DETAILS PREPARED
27th January, 2025.
DISCLAIMER
IMPORTANT AGENTS NOTES: Christophers Estate Agents for themselves and the vendors or lessors of this property confirm that these particulars are set out as a general guide only and do not form part of any offer or contract. Fixtures, fittings, appliances and services have not been tested by ourselves and no person in the employment of Christophers Estate Agents has any authority to give or make representation or warranty whatsoever in relation to the property. All descriptions, dimensions, distances and orientation are approximate. They are not suitable for purposes that require precise measurement. Nothing in these particulars shall be taken as implying that any necessary building regulations, planning or other consents have been obtained. Where it is stated in the details that the property may be suitable for another use it must be assumed that this use would require planning consent. The photographs show only certain parts and aspects of the property which may have changed since they were taken. It should not be assumed that the property remains exactly the same. Intending purchasers should satisfy themselves by personal inspection or otherwise of the correctness of each of the statements which are given in good faith but are not to be relied upon as statements of fact. If double glazing is mentioned in these details purchasers must satisfy themselves as to the amount of double glazed units in the property. The property location picture is supplied by a third party and we would respectfully point out that although they are regularly updated the area surrounding the property or the property itself may have changed since the picture was taken.

