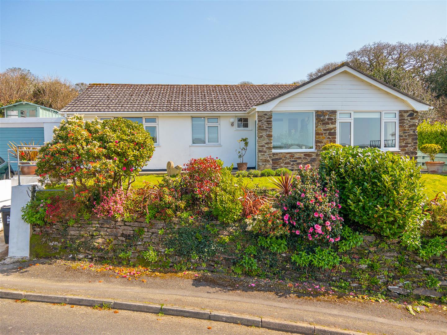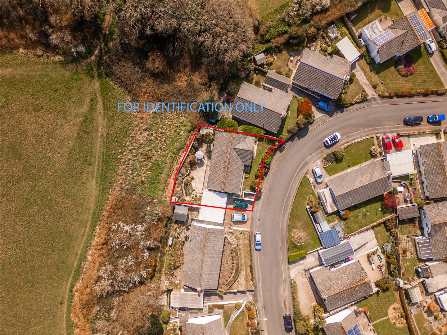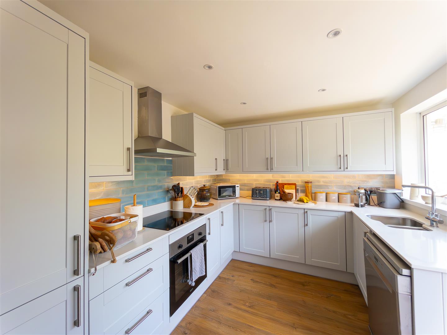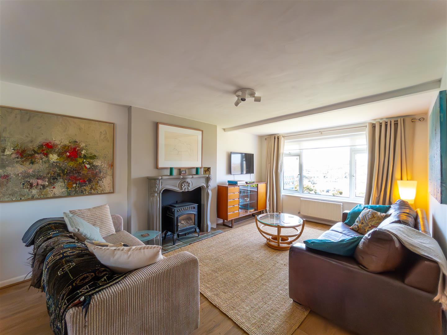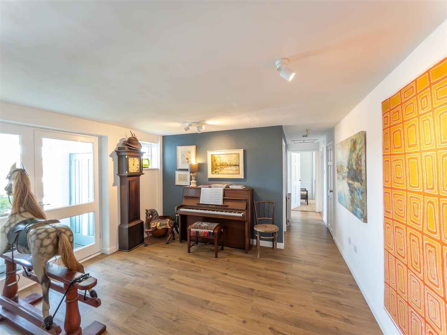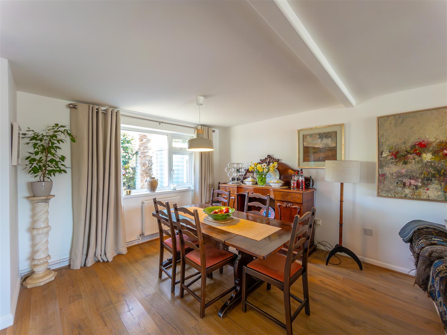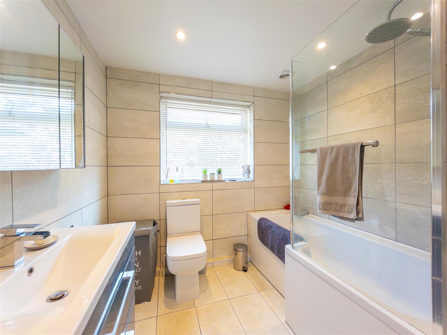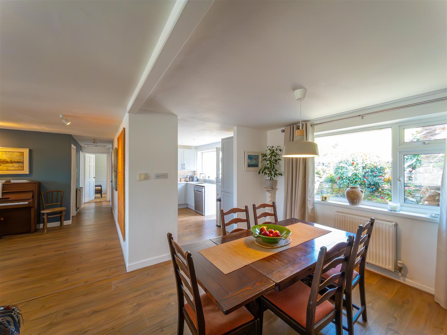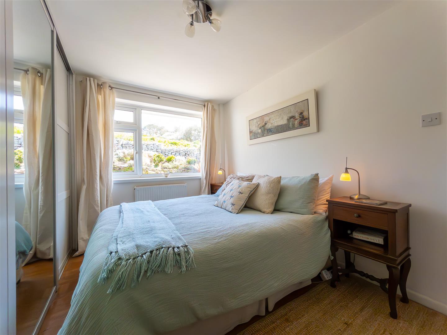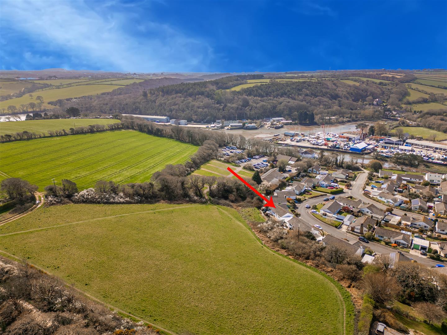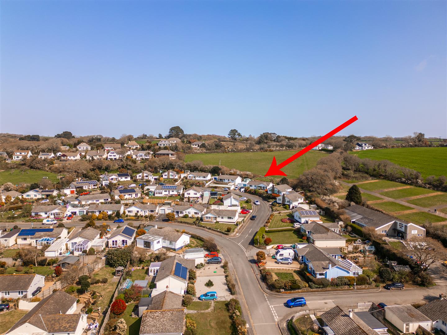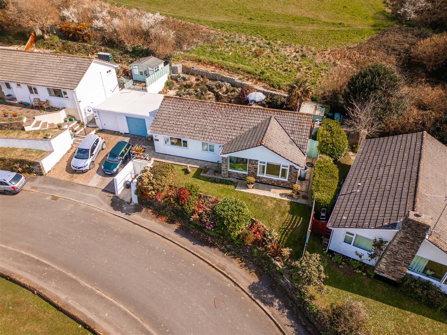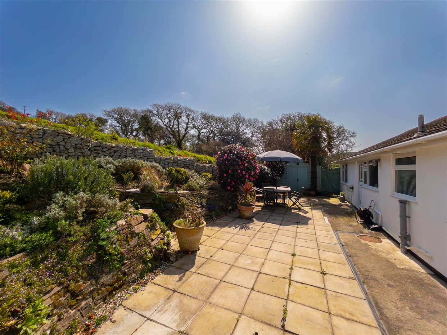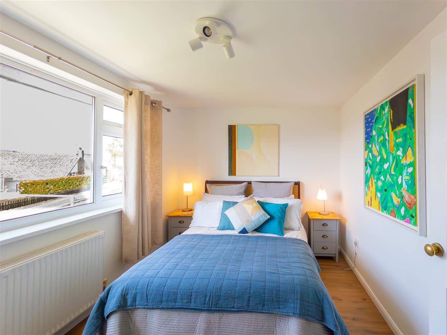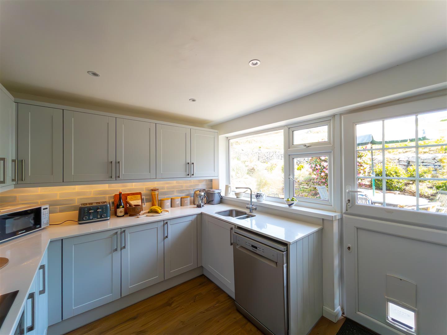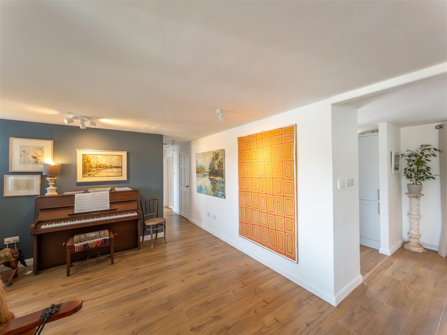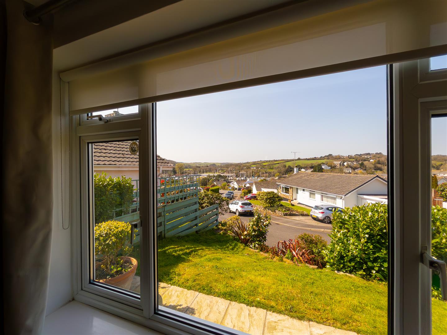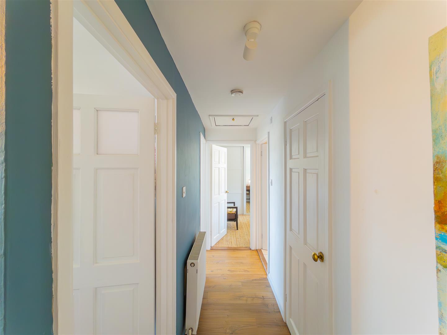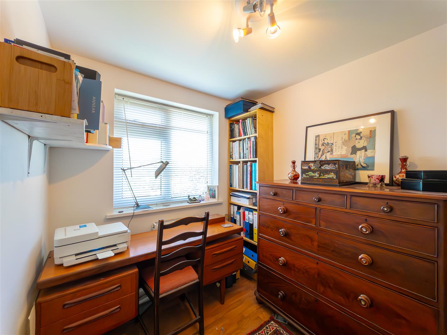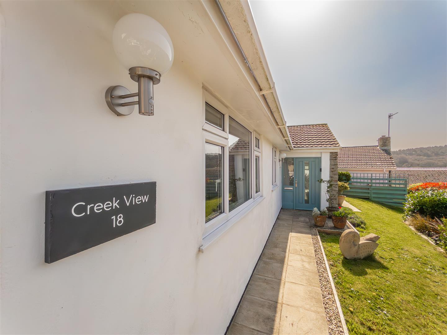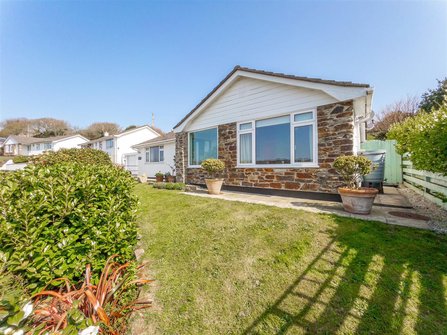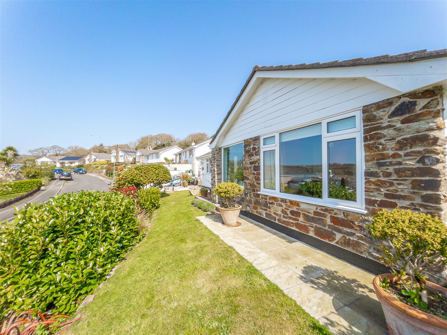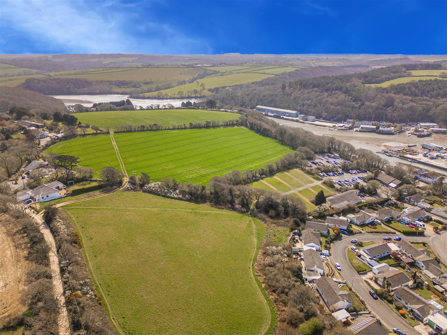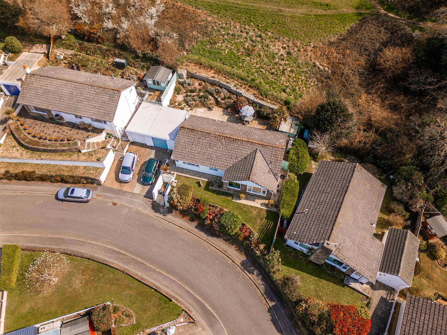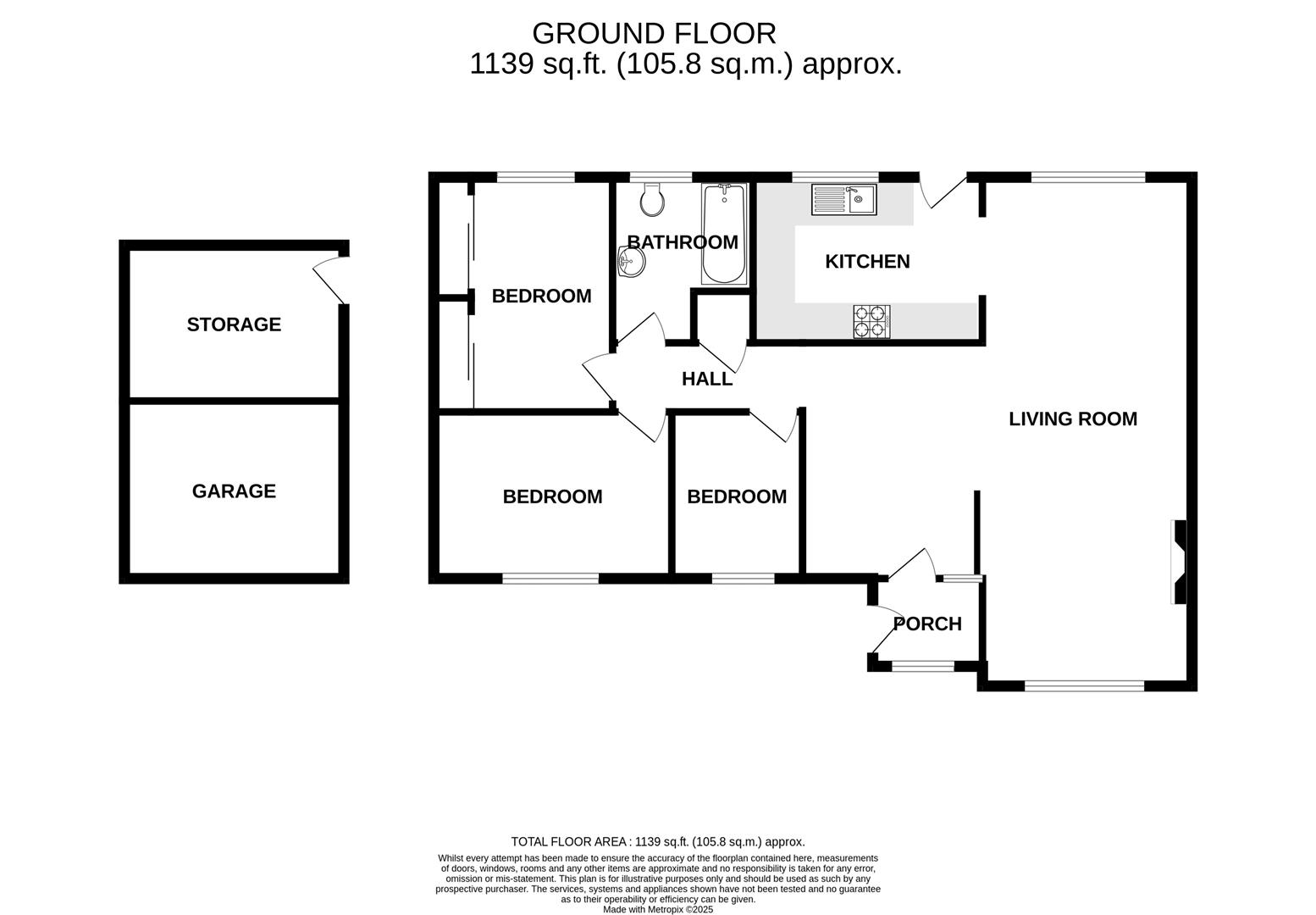Cryben, Gweek
PRICE GUIDE £450,000.00
| Bedrooms | 3 |
| Bath/Shower rooms | 1 |
| Receptions | 1 |
Cryben, Gweek
PRICE GUIDE £450,000.00
This delightful bungalow enjoys an elevated position, offering wonderful views across the village and boatyard to the countryside beyond. The property provides a spacious, light-filled home with an abundance of style and comfort.
The open-plan living area is perfect for modern living, featuring a large lounge/dining room with fabulous views, creating a welcoming space for both relaxation and entertaining. The spacious entrance vestibule offers flexibility, ideal for use as a music room or home office. The refitted kitchen is a true highlight, boasting stylish pale grey units, white stone worktops, and beautiful coastal blue tiles, creating a sophisticated yet functional space. There are three bedrooms, with the master bedroom benefiting from built-in storage for added convenience. The luxurious bathroom completes the interior, offering a contemporary and stylish space for unwinding.
Outside, the low-maintenance gardens are a tranquil retreat, designed for ease of care while remaining beautifully landscaped. Perfect for alfresco dining with friends and family, the gardens are stocked with mature shrubs and plants, enhancing the peaceful atmosphere.
The property enjoys light and airy living spaces throughout, with stunning views to the front of the property, and the rear garden backs onto a field offering the ultimate privacy and relaxation.
Gweek is a vibrant village with a welcoming community, offering a pub and restaurant and a well-stocked village stores and deli for everyday conveniences. For sailing enthusiasts, the renowned Helford River and its famous sailing waters are just moments away and the village boatyard provides launch and storage facilities for boat lovers.
Conveniently located, the major towns of Helston and Falmouth are within easy reach, as is the City of Truro, along with the picturesque Lizard Peninsula.
This wonderful property offers an ideal opportunity for someone seeking an active retirement home or perhaps a family residence.
THE ACCOMMODATION COMPRISES (DIMENSIONS APPROX)
Door with side screen to entrance porch.
ENTRANCE PORCH
5.99m' x 4.98m (19'7"' x 16'4")
With tiled floor, radiator and window to front offering views across the boatyard to the countryside beyond.
Glazed door and side screen to entrance vestibule/music room.
ENTRANCE VESTIBULE/MUSIC ROOM
3.89m x 2.95m (12'9" x 9'8" )
A versatile space currently used as a music room by the present vendor which would also be a perfect space for those needing to work from home. With vertical radiator, window to front and opening into inner hallways and open plan to lounge/dining room.
LOUNGE/DINING ROOM
8.13m x 3.35m (26'8" x 11' )
With sitting area to the front with radiator and window offering fabulous views across the boatyard to the countryside beyond. Decorative fireplace currently housing a log effect gas fire (disused).
DINING AREA
With radiator and window to rear overlooking the garden and filed beyond. Opening into kitchen.
KITCHEN
3.68m x 2.87m (12'1" x 9'5")
A beautifully fitted stylish kitchen in tones of pale grey with stone work surfaces over and beautiful coastal blue tiles. Fitted with a Zanussi electric oven with induction hob over and stainless steel filter and light above. Inset one and a half bowl stainless steel with mixer tap, space and plumbing for dishwasher and space and point for fridge/freezer, matching cupboard housing Worcester Green Star Heat Slave boiler. Window and stable door to rear garden offering an attractive view over the garden to the field beyond.
INNER HALLWAY
With radiator, utility cupboard with space and plumbing for washing machine and space and point for condenser tumble drier. Loft access and doors to various rooms.
BEDROOM ONE
3.96m x 2.84m (13' x 9'4" )
With radiator, window to rear overlooking the garden, comprehensive range of built-in storage offering a good amount of hanging and shelving.
BEDROOM TWO
3.76m x 2.84m (12'4" x 9'4" )
With radiator, window to the front with fabulous views across the village and countryside beyond.
BEDROOM THREE
2.64m x 2.03m (8'8" x 6'8")
With window to the front and radiator.
BATHROOM
2.62m x 2.24m (8'7" x 7'4")
Luxuriously fitted; the perfect place to relax and unwind at the end of a busy day. With shower bath and chrome effect domestic hot water shower over with drench head and hand held wand. Wash handbasin in vanity unit with storage below, low level W,C., tiled walls with stylish large matt grey tiles and matt grey ladder style radiator, window to the rear.
OUTSIDE
To the front of the property is a driveway offering parking and leading to the garage and a path to the front door. To the immediate front of the property is an attractive area offering a terraced patio, lawn and beautifully planted border stocked with mature trees and shrubs. The garden provides plenty of colour including palms and Camellias. There is a useful storage area at the front perfect for bins and recycling. The rear garden is a wonderful tranquil haven in which to relax and perfect for al fresco dining and hosting, designed to be both attractive and low maintenance. There is a patio terrace with tiered rockery style garden thoughtfully planted with a range of mature shrubs and plants. There is also useful shed and pedestrian access to the utility room.
GARAGE
The garage, 11'7" x 8'6", has been divided and offers a front section with up and over door, power and light, used for storage and a workshop area with work bench with vice and power connected.
Utility area, 11'6" x 8' The rear part of the garage is a useful space with power, light and water connected. Space and plumbing for washing machine. Pedestrian access door to garden.
SERVICES
Mains electricity, water and drainage. Oil fired central heating. LPG connected for the fire.
VIEWING
To view this property or any other property we are offering for sale, simply call the number on the reverse of these details.
DIRECTIONS
From Helston take the A3083 towards The Lizard. Just past RNAS Culdrose, turn left at the roundabout, signposted Gweek and Coverack. Travel for a short distance, then take the turning on the left signposted Gweek. Follow this road into Gweek, go over the two bridges and past the public house. Bear right up the hill and take the next turning on the right hand side, follow the road into Cryben where the property will be seen on your left hand side indicated by our Christophers For Sale Board.
COUNCIL TAX
Council Tax Band D.
MOBILE AND BROADBAND
To check the broadband coverage for this property please visit -
https://www.openreach.com/fibre-broadband
To check the mobile phone coverage please visit -
https://checker.ofcom.org.uk/
DATE DETAILS PREPARED
7th April, 2025.
ANTI-MONEY LAUNDERING
We are required by law to ask all purchasers for verified ID prior to instructing a sale
PROOF OF FINANCE - PURCHASERS
Prior to agreeing a sale, we will require proof of financial ability to purchase which will include an agreement in principle for a mortgage and/or proof of cash funds.
DISCLAIMER
IMPORTANT AGENTS NOTES: Christophers Estate Agents for themselves and the vendors or lessors of this property confirm that these particulars are set out as a general guide only and do not form part of any offer or contract. Fixtures, fittings, appliances and services have not been tested by ourselves and no person in the employment of Christophers Estate Agents has any authority to give or make representation or warranty whatsoever in relation to the property. All descriptions, dimensions, distances and orientation are approximate. They are not suitable for purposes that require precise measurement. Nothing in these particulars shall be taken as implying that any necessary building regulations, planning or other consents have been obtained. Where it is stated in the details that the property may be suitable for another use it must be assumed that this use would require planning consent. The photographs show only certain parts and aspects of the property which may have changed since they were taken. It should not be assumed that the property remains exactly the same. Intending purchasers should satisfy themselves by personal inspection or otherwise of the correctness of each of the statements which are given in good faith but are not to be relied upon as statements of fact. If double glazing is mentioned in these details purchasers must satisfy themselves as to the amount of double glazed units in the property. The property location picture is supplied by a third party and we would respectfully point out that although they are regularly updated the area surrounding the property or the property itself may have changed since the picture was taken.

