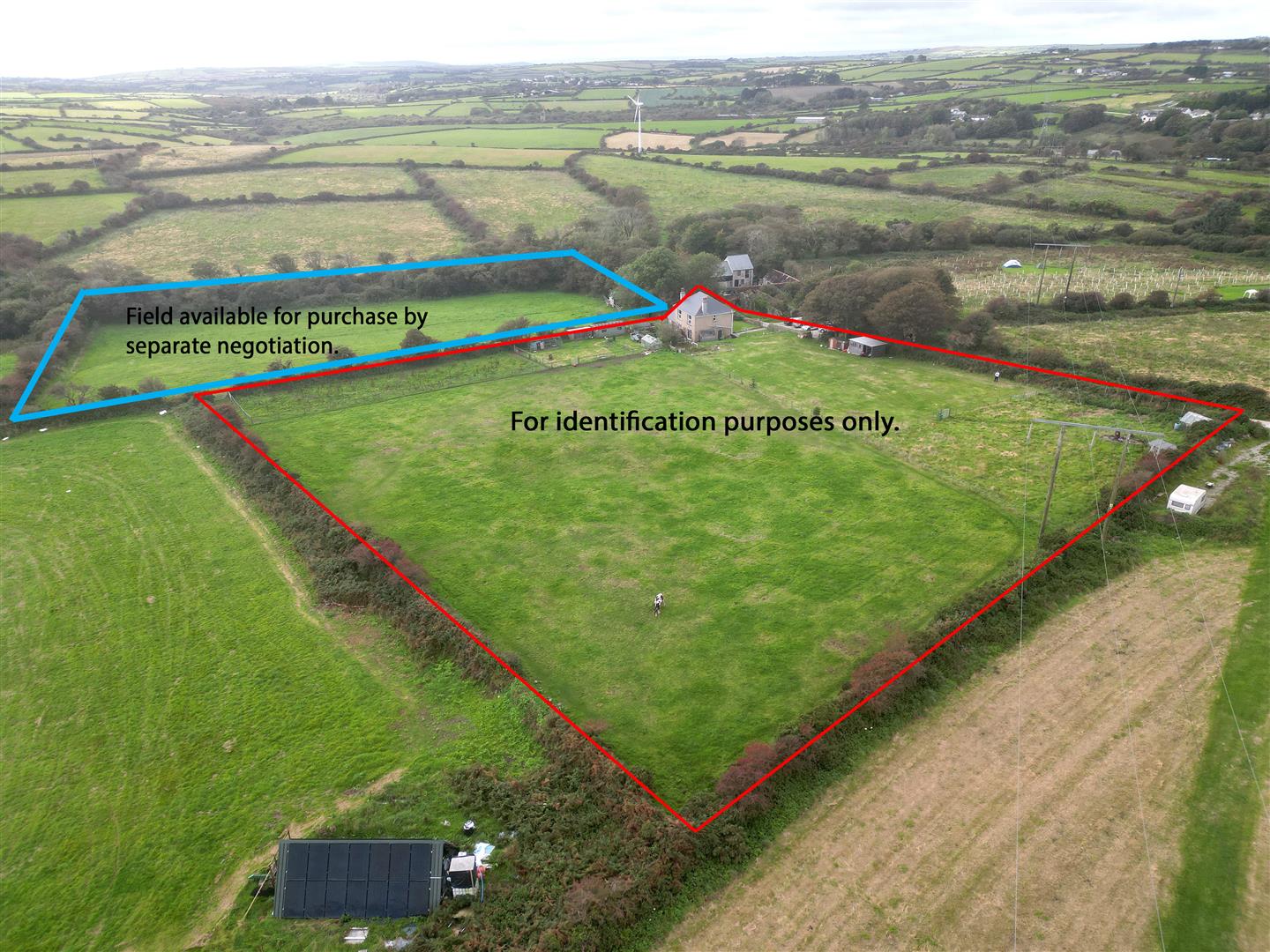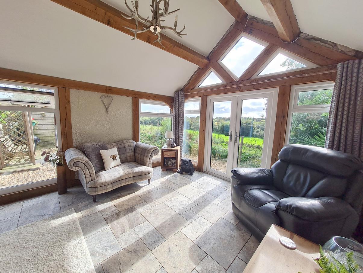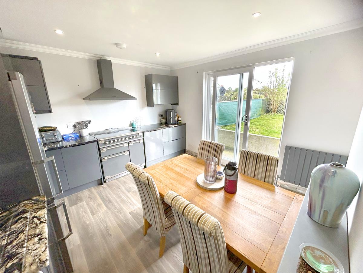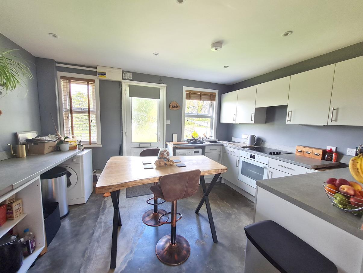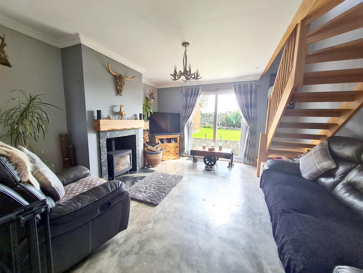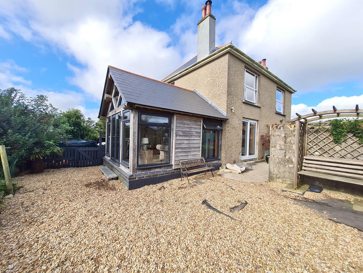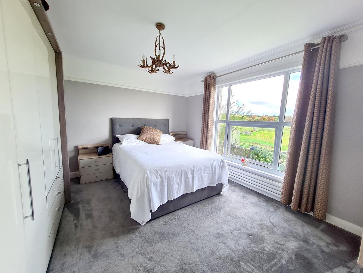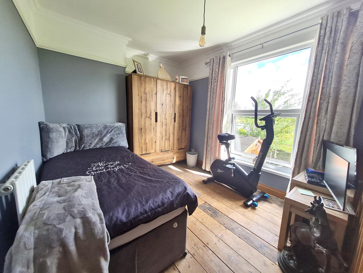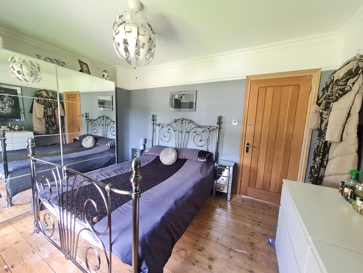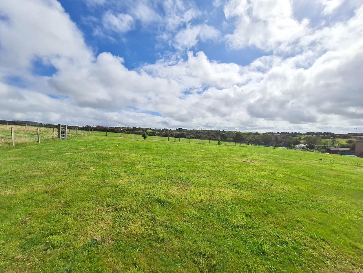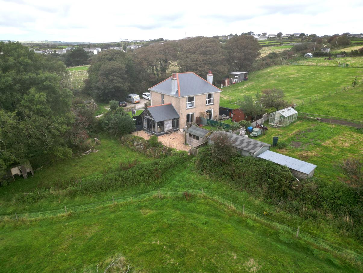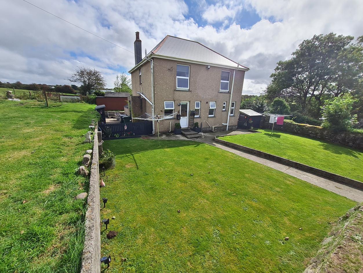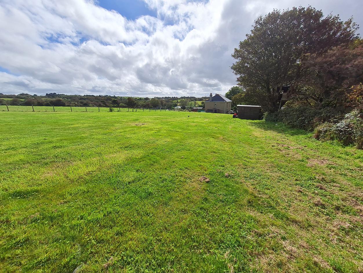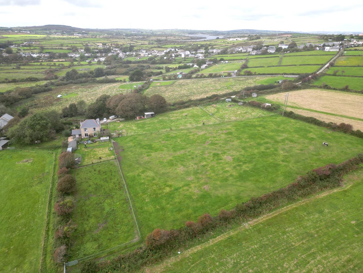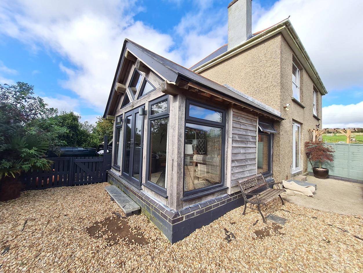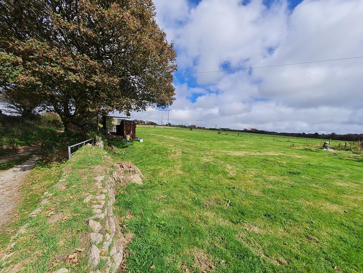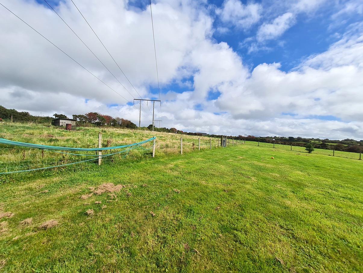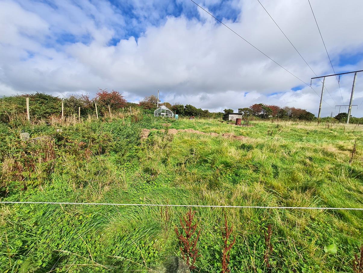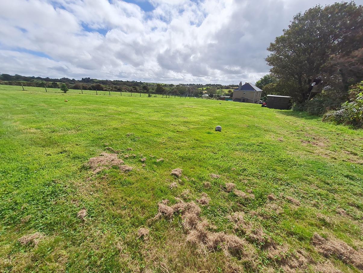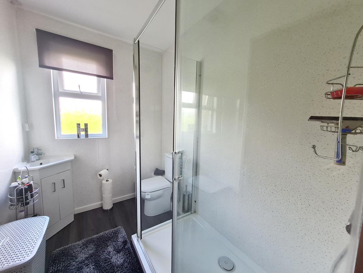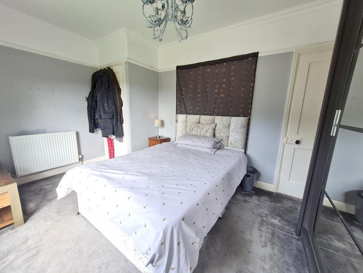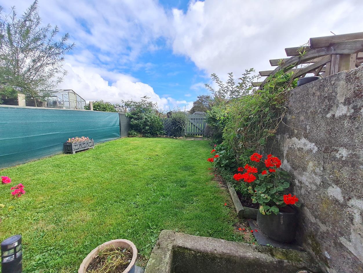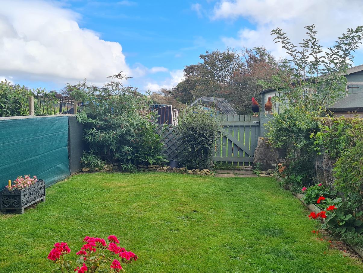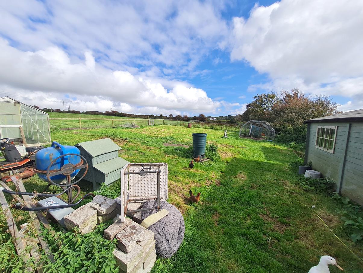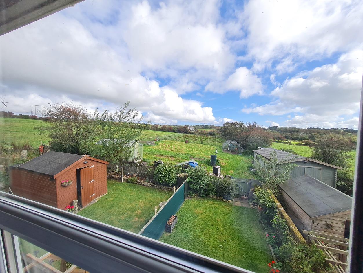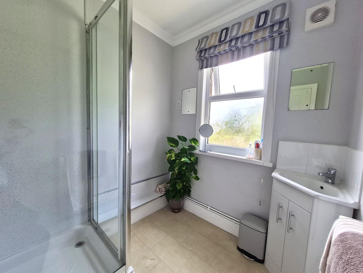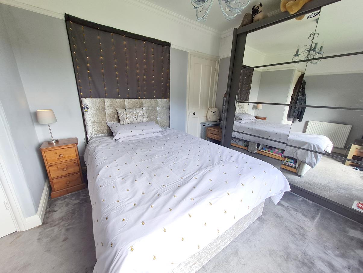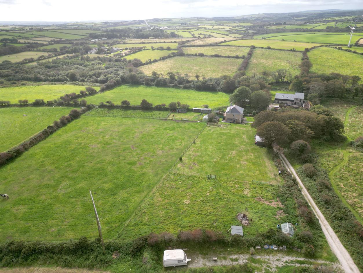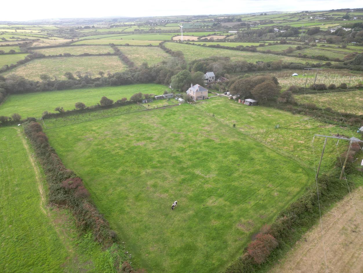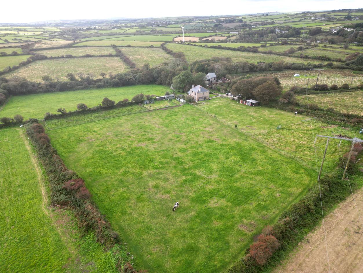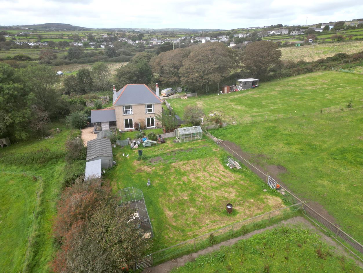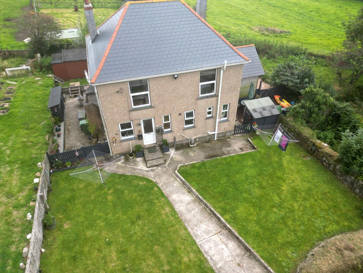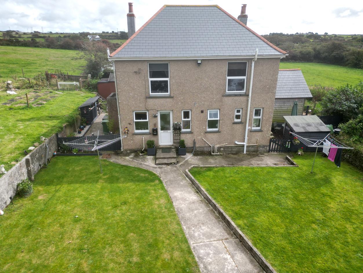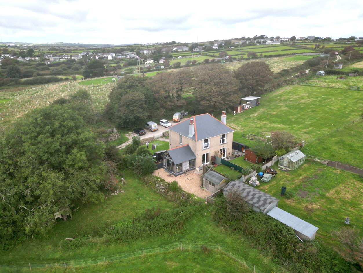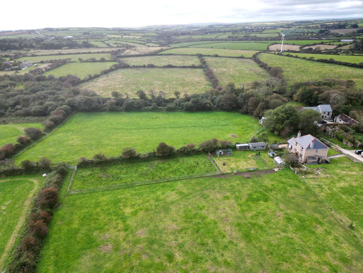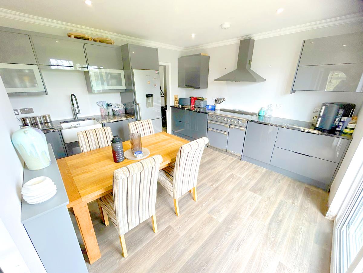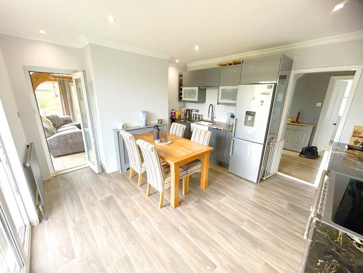Carnkie, Helston
PRICE GUIDE £675,000.00
| Bedrooms | 4 |
| Bath/Shower rooms | 2 |
| Receptions | 2 |
Carnkie, Helston
PRICE GUIDE £675,000.00
Enjoying a discrete rural setting near the end of a private country lane, is this deceptively spacious four bedroom former farmhouse with land and gardens of circa 2.74 acres.
Carnkie Farm has been much improved during the current owners tenure to provide spacious and versatile living accommodation that is likely to find favour with a wide range of prospective purchasers.
Currently, informally arranged as two separate areas of accommodation the residence may appeal, in its current configuration to those seeking to house a dependent relative or those wishing to generate an additional income (subject to any necessary permissions or consents).
For those seeking a slice of the ‘good life’ there are circa 2.74 acres of pasture land which are likely to appeal to those with equestrian interests, those looking for a suitable smallholding or a combination of both. Should prospective purchasers require more land or equestrian facilities then a further parcel of land is available by separate negotiation (see Agents Note below).
Enjoying striking views over open fields, woodland and countryside beyond, the property provides well proportioned family accommodation and benefits from double glazing and oil fired central heating.
Particular highlights internally include a stunning oak framed conservatory to the rear with exposed timber beams, a vaulted ceiling, a log burning stove and an impressive rural outlook, a nicely appointed modern kitchen and a stylish fitted shower room.
In brief the accommodation comprises a front kitchen, lounge, conservatory, rear kitchen/dining room, cloakroom, two shower rooms, four bedrooms and a utility room.
Outside there is parking for a number of vehicles whilst there are areas of garden to the front, rear and side of the residence together with parcels of land of circa three acres in total.
Carnkie is a rural hamlet conveniently situated for both the towns of Helston and Falmouth with all the amenities they have to offer. Within the hamlet there is a village hall and Wendron Sports Club which provides sports facilities, and a clubhouse with a bar. In the nearby hamlet of Porkellis there is the well regarded Star Inn public house whilst a short distance away is the primary school of Halwin. Secondary education can be found in both Helston and Falmouth with the latter also having a university campus.
Stithians Reservoir is situated a short drive away and offers a range of watersports activities and lakeside walks to visitors together with the Golden Lion public house & restaurant.
A mainline railway station can be found approximately seven miles away in Redruth with the A30 arterial road into Cornwall being a similar distance away.
THE ACCOMMODATION COMPRISES (DIMENSIONS APPPROX)
UPVC PART GLAZED DOOR TO
FRONT KITCHEN
4.06m x 3.05m (13'4" x 10')
Comprising a modern fitted kitchen with grey working top surfaces incorporating a stainless steel sink with a one and a half bowl drainer with a mixer tap over, and an electric hob with hood over. There are a complimentary range of light grey base units and drawers under with matching wall units over. Spaces are provided for an under counter fridge, a washing machine and a tumble dryer, whilst there is an integrated electric oven. Twin windows look out over the front garden of the property whilst there is a polished concrete floor, recessed spotlighting, an electric consumer unit, an internal door to the inner hallway and an opening to the
LOUNGE
4.50m x 4.09m (maximum measurements) (14'9" x 13'5
Enjoying a sunny outlook beyond the sliding patio door towards the rear garden, the room has a distinctive polished concrete floor, with a feature fireplace housing a log burning stove with a polished granite hearth and surround and a wooden mantle. There is recessed spotlighting whilst a bespoke wooden rear staircase ascends to the first floor.
FIRST FLOOR
With a loft hatch to the roof space, an opening to the mezzanine bedroom and doors off to the shower room and
BEDROOM ONE
4.09m x 3.05m (13'5" x 10')
A comfortable double bedroom with picture rails, stripped wooden flooring and a large window to the front aspect and the pleasant rural outlook beyond.
BEDROOM TWO/STUDY - MEZZANINE
2.84m x 2.67m (maximum measurements) (9'4" x 8'9"
With stripped wooden floorboards and a picture window with side panels enjoying a fine outlook over the rear garden and countryside beyond.
SHOWER ROOM
2.31m x 1.68m (7'7" x 5'6")
Well appointed with grey wood-effect flooring and a white suite comprising a large walk-in shower cubicle with a sliding glass door, easy clean splash-backs and a thermostatic shower with attachment and rain forest style drencher head, a low level w.c and a corner wash handbasin with a mixer tap over and a vanity cupboard under. There is an obscure glazed window to the side aspect, an extractor and an LED circular feature light.
INNER HALLWAY
With luxury vinyl floor tiling, a door to an under stairs cupboard, an opening to the utility room, a front staircase to bedrooms three and four, an external door to the side aspect, doors leading off to the cloakroom, shower room, front kitchen and an opening to the rear kitchen / dining room.
UTILITY ROOM
With vinyl flooring, a Worcester oil fired boiler, a window to the front aspect and a working top surface with space under for a washing machine.
CLOAK ROOM
With a low-level w.c, vinyl flooring and a glazed window to the front aspect.
SHOWER ROOM
Comprising a shower cubicle with easy clean surfaces, a thermostatic shower with rain shower head and a corner wash hand basin with a tiled splash back and vanity cupboard beneath. There is an obscure glazed window to the front aspect, an extractor fan, a shaving point and vinyl flooring.
REAR KITCHEN / DINING ROOM
4.09m x 3.58m (maximum measurements) (13'5" x 11'9
Enjoying a light and sunny aspect with a sliding patio door out to the rear garden and playing host to a stylish, well appointed, grey ‘high gloss’ contemporary fitted kitchen.
Comprising granite working top surfaces incorporating a Butler sink with a granite drainer and flexible mixer tap over together with a comprehensive range of base units under with hinged wall units over and including an integrated sliding refuse bin unit and pull out shelving. There is an integrated dishwasher, whilst spaces are provided for a Rangemaster style cooker (with chimney style hood over), and an upright American style fridge freezer. There is recessed spotlighting, luxury vinyl flooring and an opening to
CONSERVATORY
A spacious, light and welcoming room with an attractive vaulted ceiling with exposed oak beams, an array of windows and French doors (with bespoke shaped windows above) opening out into the side garden with lovely rural views across the fields and beyond. A real focal point of the room is the Contura wood burning stove set atop a granite hearth with an attractive wooden mantle over for those cosy nights in. The room is complimented by Travertine tumbled tiling to the floor and attractive pendant lighting.
The front staircase rises to the first floor.
FIRST FLOOR LANDING
Landing area with doors off to bedrooms three and four.
BEDROOM THREE
4.06m x 3.58m (maximum measurements) (13'4" x 11'9
A comfortable double bedroom with a contemporary radiator, picture rails and a large window with glazed side panels looking out over the gardens and land to the rear and the rural scene beyond.
BEDROOM FOUR
4.11m x 2.87m (maximum measurements) (13'6" x 9'5"
A double bedroom with a window to the front aspect enjoying an elevated outlook over the front garden and rural outlook beyond towards Halwin.
OUTSIDE
The area opposite the front of the residence and across the lane provides parking for a number of vehicles.
A pair of wrought iron gates with attractive granite pillars to each side, lead on to the front entrance path with attractive raised lawns to either side and Cornish hedging to the front. A side gate leads around to a side garden which is laid with bark chippings and flagstones and houses the oil tank and a recycling store. There is an outside tap and electric point. An alternative side gate leads around to an attached outside store beyond which there is a rear patio area and steps leading up to the rear garden and smallholding.
The rear garden is currently divided into two but could easily be returned to its former use. Enjoying a sunny aspect the rear garden is laid largely to lawn with flowers and shrubs at the borders. There is a garden shed and a gate which leads out to an enclosure with a shed, greenhouse, and a gate to the paddock beyond.
A further side garden, which has been designed with ease of maintenance in mind, has stone chippings and a further shed and enjoys a lovely sunny outlook over adjoining fields, woodland and countryside beyond.
A five bar gate opens out from the access lane into the parcel of land which is currently arranged in approximately five enclosures with an outside tap, a further greenhouse and an outside store / shelter. The pasture land could suit a variety of uses including as a smallholding and / or an equestrian holding.
SERVICES
Mains electricity, water and private drainage.
AGENTS NOTE ONE
The property has a right of way over the first part of the access lane up to a pair of granite pillars beyond which it owns the lane that runs to the parking area and over which a neighbouring property enjoys a right of access to their residence. Further details are available upon request.
AGENTS NOTE TWO
An adjacent parcel of land, woodland and stream of circa 3 acres in total together with two large field shelters / stabling are available to purchase by separate negotiation. These form an enclosed yard area. The parcel abuts the western boundary of the residence and has a public right of way along part of it. Further details are available upon request.
COUNCIL TAX BAND
Band C
MOBILE AND BROADBAND
To check the broadband coverage for this property please visit -
https://www.openreach.com/fibre-broadband
To check the mobile phone coverage please visit -
https://checker.ofcom.org.uk/
ANTI MONEY LAUNDERING REGULATIONS - PURCHASER
We are required by law to ask all purchasers for verified ID prior to instructing a sale.
PROOF OF FUNDS - PURCHASERS
Prior to agreeing a sale, we will require proof of financial ability to purchase which will include an agreement in principle for a mortgage and/or proof of cash funds.
DATE DETAILS PREPARED
24th April 2025
DISCLAIMER
IMPORTANT AGENTS NOTES: Christophers Estate Agents for themselves and the vendors or lessors of this property confirm that these particulars are set out as a general guide only and do not form part of any offer or contract. Fixtures, fittings, appliances and services have not been tested by ourselves and no person in the employment of Christophers Estate Agents has any authority to give or make representation or warranty whatsoever in relation to the property. All descriptions, dimensions, distances and orientation are approximate. They are not suitable for purposes that require precise measurement. Nothing in these particulars shall be taken as implying that any necessary building regulations, planning or other consents have been obtained. Where it is stated in the details that the property may be suitable for another use it must be assumed that this use would require planning consent. The photographs show only certain parts and aspects of the property which may have changed since they were taken. It should not be assumed that the property remains exactly the same. Intending purchasers should satisfy themselves by personal inspection or otherwise of the correctness of each of the statements which are given in good faith but are not to be relied upon as statements of fact. If double glazing is mentioned in these details purchasers must satisfy themselves as to the amount of double glazed units in the property. The property location picture is supplied by a third party and we would respectfully point out that although they are regularly updated the area surrounding the property or the property itself may have changed since the picture was taken.

